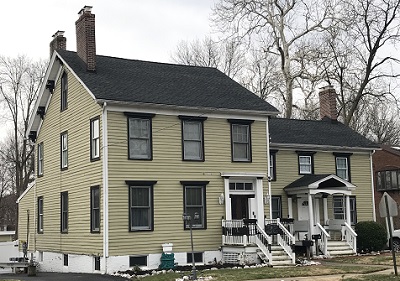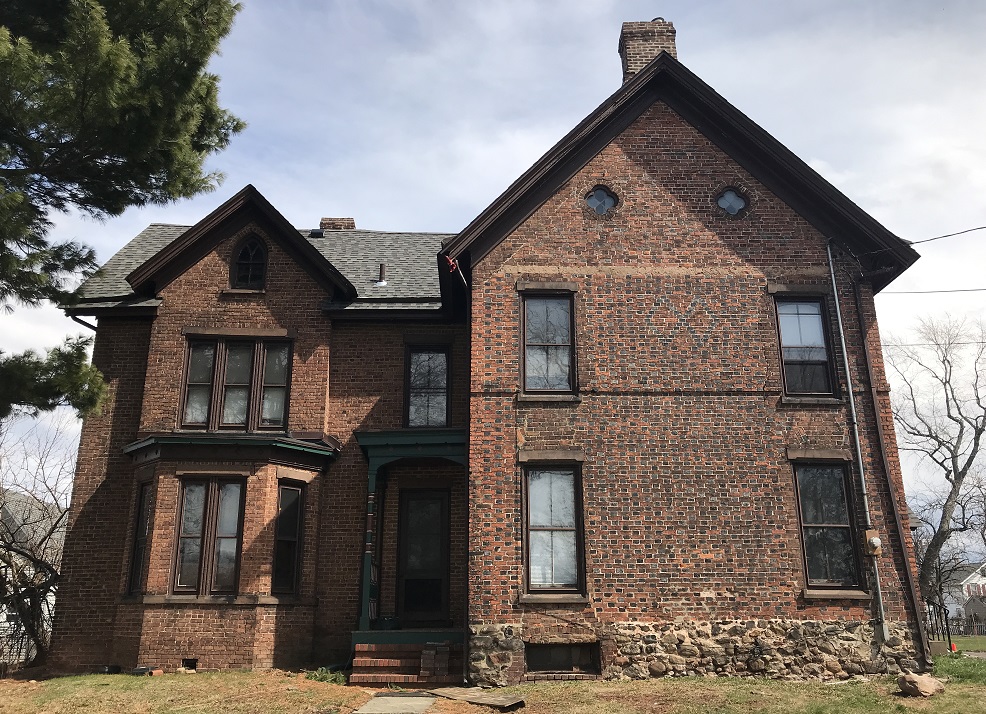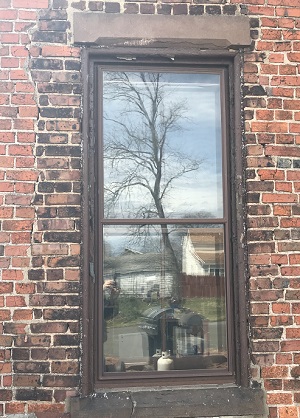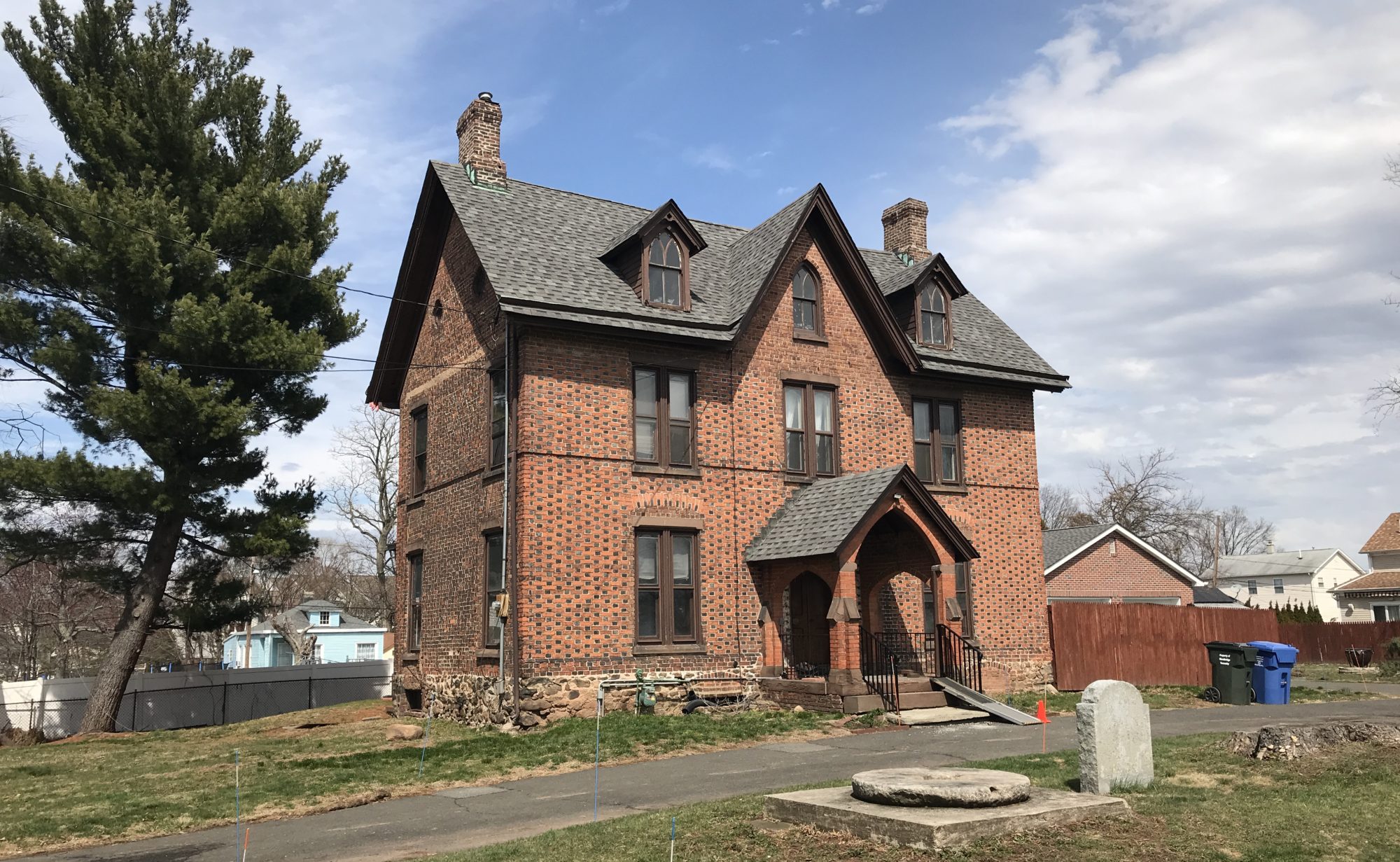
The Jonathan Dunham House is located next to Trinity Episcopal Church, though a graveyard and field separates them. The church traces its history to 1698, when missionary Edward Portlock visited Woodbridge from nearby Perth Amboy and conducted Anglican services.
Anglicans initially worshipped in Woodbridge’s first church, an independent meeting house. They left in 1710 after the congregation voted to affiliate with the Presbyterian Church, and the Dunham House was among several locations used for services after the split.
Trinity had no Rectory, or priest’s home, for more than a century and a half after its founding. Then the congregation bought a “fine commodious house” for its minister’s use, the Rev. Edward Randolph Welles wrote in a history of Trinity.
The house’s address was 95 Green St. in Woodbridge, according to legal documents. The residence was built by Gilbert Heard about 1840 and sold by Mary Freeman Heard, his widow, for $5,000 in March 1864. It’s still standing today. (Welles gives the property’s location as 166 Rahway Ave., an address that no longer exists.)
The Dunham House, then known as the Brick House property, became available after the death of owner Samuel Barron in March 1870. The house was acquired through the efforts of George C. Hance, who led Trinity’s governing board as Senior Warden.
Hance made an initial purchase of 0.78 acre between the church and the Brick House in March 1872 for $2,500. The seller was William Peterson of Rahway, who made the deal two weeks after buying the property from Barron’s daughters, Eliza Brewster and Sarah Cutter, for $1,755. Hance donated the land to Trinity in April 1872, though he reserved the right to have a burial plot wherever he chose.
Hance then bought the Brick House and surrounding land, amounting to 1.2 acres, directly from Barron’s daughters in October 1872. The purchase price was only $800. He had the home expanded and renovated before handing over the property to Trinity in December 1873.
The expansion doubled the size of the house. Behind the original home, a dining room and kitchen were added on the first floor and two bedrooms were added on the second floor. The original dining room became the priest’s study. Exterior brickwork for the addition matched the pattern of Trinity’s church building, rather than the original house.

The house’s foundations and cellar beams, which were hand-hewn, were retained along with the earlier Flemish brickwork.
Renovations included a relocation of the front door to the south side of the house from the west. Welles recounted how there was “evidence of a circular carriage drive in front of the present side door, which then would have served as the main entrance.”

Welles cited other improvements: “lovely chestnut woodwork all over the house, Gothic arched doors and window-trimmings, and a fine old English Walnut built-in book case in the Study.”
All the work cost about $13,000, according to a report to the 1873 Convention of the Diocese of New Jersey. Most of the money was raised by selling the first Rectory.
The 95 Green St. home was sold for $8,000 in April 1872 to Susan Arrowsmith, who attended Trinity with her family. (Four family members are commemorated by stained-glass windows in the church. Others are buried outside near two of the windows, and Susan is among them.)
The new Rectory was followed in 1874 by construction of the original Parish House, now St. Martha’s House, for more than $4,000. Today, Trinity operates a food pantry and provides space for support groups on the house’s first floor. Trinity’s sexton, or caretaker, has a second-floor apartment.
The Rectory, St. Martha’s House and the rest of Trinity’s buildings and grounds are guarded by a wrought-iron fence, installed at a cost of more than $1,000. The fence is another product of the 1870s building boom.
